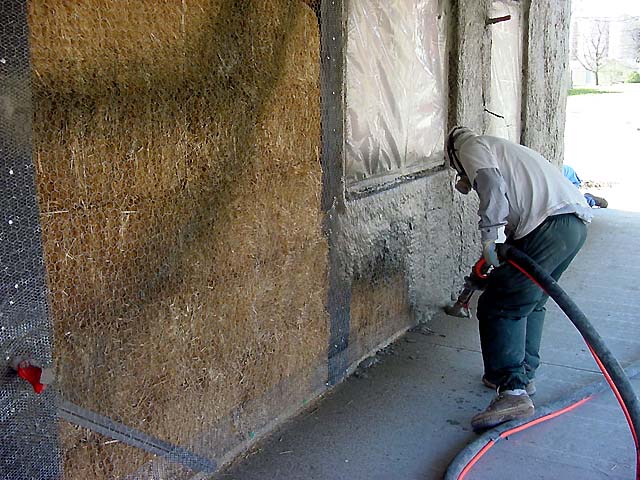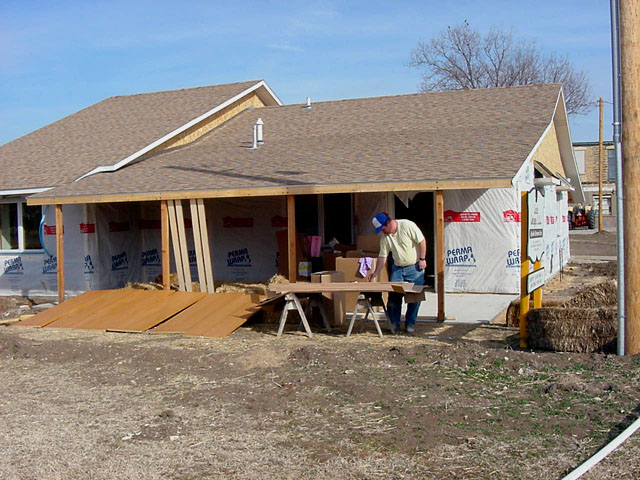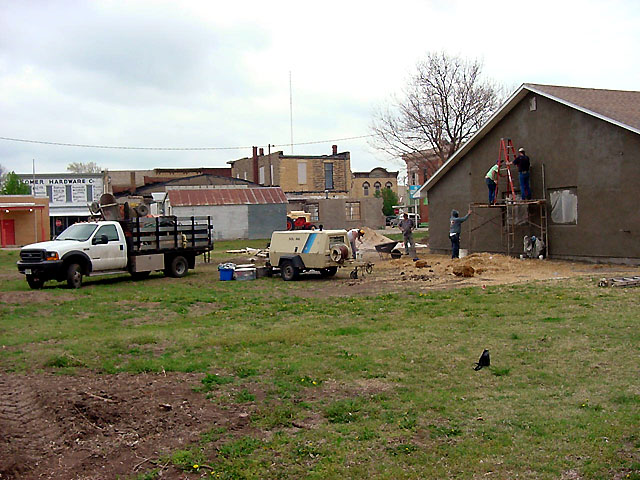|
|
|
|
Exceptional Location:
- directly across from the Wilson Senior Center and between the Lang Memorial Library and the Wilson Post Office;
- one-half block from Main Street (Avenue E) including Ellsworth County Medical Clinic;
- short distance to Wilson Foods grocery store, Wilson State Bank and other important businesses.
|
Senior-Friendly Design:
Energy Efficiency:
Safety:
|
|
|
Better Fire Resistance!
Compared to conventional wood stud construction, straw bale walls provide better resistance to fire. Straw bale walls contain millions of tiny air pockets that provide excellent insulation value. Yet, the structure of straw bale walls inhibits combustion. Conversely, the structure of conventional wood stud walls provides a chimney effect between the studs that allows fire to spread from lower areas up to the roof structure. Straw bale walls tested at a certified construction materials testing facility achieved a two-hour commercial fire rating, far superior to conventional wood stud walls. |
Increased Sense of Security
The utility room in each apartment doubles as a safe room from storms! These rooms are built to FEMA standards with steel-reinforced walls and ceilings. Other strong construction features include:
All of this provides very substantial and significant protection from Kansas storms! Greater safety and security adds to residents’ quality of life. |





